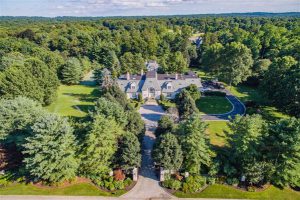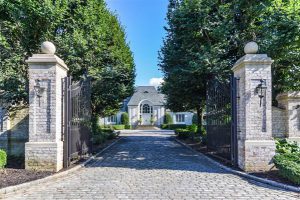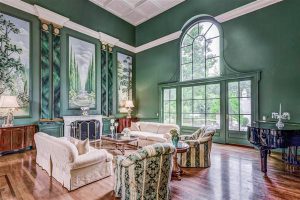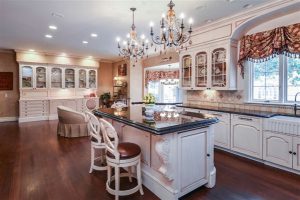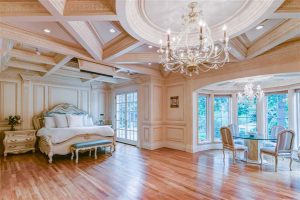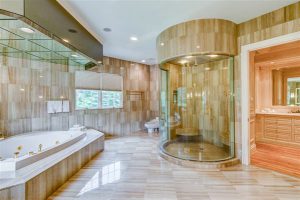
OUTSTANDING FRENCH CHATEAU ON 5 ACRES
Upper Brookville, Long Island, NY
Enter through massive iron gates and into a wonderland of enchantment embracing five magnificent acres, a cobblestone drive and courtyard, and a magical, nearly 10,000-square-foot manor resembling a romantic French chateau. Every inch of both the property and the manse has been meticulously appointed with only the finest of materials and the ultimate in exquisite craftsmanship. Those who choose to reside on this breathtaking estate will not just enjoy the quintessence of luxury “Gold Coast” living but the grandeur of continental sophistication.
Located on a cul-de-sac drive, dotted with equally grand residences, this incredible property is located in one of America’s wealthiest communities, Upper Brookville. Originally a farming community, its rolling wooded countryside has since been populated by giants in industry, finance and the arts. Its residents enjoy a convenient location with access to golf, boating, private and public schools, and several delightful village shopping districts, and just a short drive to premier shopping, major highways and the Long Island Railroad.
Elegantly designed for year-round entertaining on a lavish scale, the estate includes country-club-like grounds with brick and bluestone steps and terraces, a tennis/basketball court, outdoor kitchen, an oversized inground heated pool, spa, and spectacular pool house. Echoing the main house design, it offers a huge two-story great room with fireplace, entertainment center and kitchen, plus two guest suites with baths, a full basement and laundry.
Like a spectacular sunset, the manse itself defies adequate description. One must experience it to truly appreciate the wonder of it all. Upon entry, guests may be astounded by the drama and sheer artistry before them. The marble foyer reveals a breathtaking floating staircase carrying the eye up to a stunning coffered ceiling that extends over the sunken living room. A feast for the eyes, this enthralling gathering place features faux-painted, gilded pilasters enfolded by soaring hand-painted murals. Unique fireplaces grace this room, the inviting mahogany library, the banquet-sized formal dining room, and the family room getaway.
The expansive eat-in-kitchen is truly a masterpiece of elegant finishes, high-end appliances, gorgeous stone and tile work, with a singular floor plan that includes a sunken circular breakfast area, a huge bank of breakfront cabinetry, a butler’s pantry and a graceful rear staircase. A hallway off the kitchen provides access to a pantry/laundry room, powder room, the family room, and stairs up to a fabulous suite above the attached four-car garage. This includes a walnut-paneled media room that looks like it might be a salon on a huge luxury yacht; a card room with wet bar; and a guest suite with full bath.
Located off the foyer through a hall with powder room and closets, the sumptuous and palatial master suite sets the standard for sheer opulence and sublime comfort. The immense bedroom exhibits the ultimate in millwork craftsmanship with hand glazed fielded panels; a coffered ceiling with multi-tiers of intricate moldings concealing a retractable television; a marble fireplace; and a sunny alcove with teacup ceiling. A dressing room leads to an intricately adorned four-season walk-in closet and a luxurious travertine bath fit for a king. Four additional generous bedrooms with baths en suite, a storage attic, and a second laundry are on the second floor connected by a bridge overlooking the foyer and living room. A full basement offers ample space for a dance floor, gym, sauna, lounge, paneled wine cellar, office suite, cedar closet and two full baths. Additional features include eight-zone heat and central air conditioning, four-car garage, inground sprinklers, and gleaming hardwood floors.
- 5 breathtaking acres on a cul-de-sac street
- Attached 4-car garage
- Expansive bluestone patio
- Inground, heated, Gunite pool with spa, brick patio, pergola, estate fencing, & outdoor kitchen
- Spectacular pool/guest house with great
- room, kitchen & 2 bedrooms with en suite baths
- Tennis/basketball court
- Gorgeous park-like property; inground sprinklers
- Gated entrance, cobblestone courtyard
- Interior space: over 10,000 sq.’
- 8-zone heat & central air conditioning
- Magnificent 1st floor master suite
- Exceptional high-end custom kitchen
- Large entertainment suite with posh media room, card room, guestroom, full bath
- 4 additional luxury bedroom/bath suites
- Exquisite, breathtaking millwork throughout
- 8 bedrooms, 8 baths, 2 powder rooms
- 6 custom fireplaces
- Full basement with wine cellar and much more!
Call today for a private showing 516-978-9393
https://www.facebook.com/GoldCoastLuxuryLI/videos/1470416506333771/
