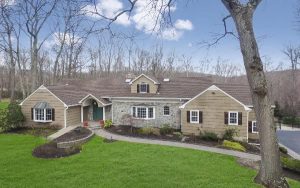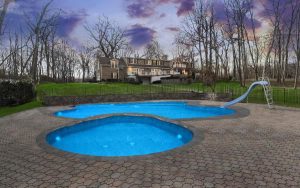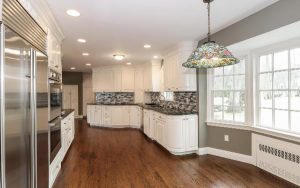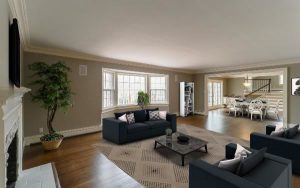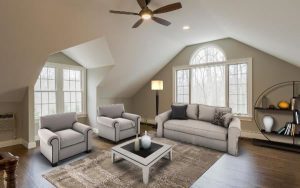MILL NECK COUNTRY ESTATE
Mill Neck, Long Island, NY
Mill Neck is a quiet community encompassing approximately three square miles and three-hundred households. Its peaceful, wooded countryside has a history dating back before the Revolutionary War. In the late Nineteenth and early Twentieth Centuries, Mill Neck evolved from a farming community into the location of grand estates owned by some of New York’s most prominent families. Located on Long Island’s North Shore, known as the “Gold Coast,” it was part of the legendary “Great Gatsby Era” when commerce, opulence and industry reigned.
Approximately a one-mile drive from the Oyster Bay Village train station, along beautiful waterfront and wooded country roads, this spectacular retreat is approximately thirty-five miles from Manhattan. It offers access to quaint village shopping, fine and casual dining, in nearby Oyster Bay, Locust Valley and Bayville Villages, several marinas and yacht clubs, beaches, golf courses.
A long drive down Mill Neck’s most beautiful, scenic and private road, bounded by equestrian mansions, stands this enchanting “Mill Neck” Country Estate, nestled on five acres at the end of a cul-de-sac. Calf Farm Road is truly one of Long Island’s most unique and sought-after neighborhoods.
This completely renovated 6 bedroom, 5 bath retreat-like estate is truly an entertainers dream. Three levels of living space, totaling 7,000 square feet, open to a gorgeous outdoor complex with an expansive deck and patio surrounded by towering trees, lush foliage, and sweeping emerald lawns. This country club setting features a full-size custom in-ground heated pool, with additional children’s pool adjacent to the cabana/guest house offering the convenience of a full kitchen and bath. Entertain your friends and family by the fire pit and take in the breathtaking vistas at the private paradise that you call home!
The estate has been extensively modernized from the ground up with all new 8-inch moldings, oak floors, brand new kitchen with ample granite-topped cabinetry and high-end appliances, and brand new bathrooms. The first level includes an open floor plan featuring a fabulous living room & library with fireplaces, a two bedroom and two bath guest suite, full size laundry room, full bath, eat-in kitchen, and formal dining room with steps up to the stunning great room. The second floor boasts three large family bedrooms, a full bath, additional laundry room, and a brand new palatial master suite. The master suite presents tray ceilings, glistening oak floors, spa-like full bath, a vast walk-in closet, and a private balcony overlooking your expansive and lush country backyard.
Additional Amenities:
– New High-End Appliances
– New Oak Floors, Moldings, & Casings
– 5,000 sqft plus additional finished 2,000 sqft lower level with walk out
– New Roof
– New Air Conditioning
– New Pool Liners
– New 12 kW Gas Generator
– Sound System Cable / Computer Wiring
– Attached 2-car garage plus additional “drive-in” below grade garage perfect for workshop, sports cars, and other toys.
Call today for a private showing 516-978-9393
https://www.facebook.com/GoldCoastLuxuryLI/videos/1486225601419528/
