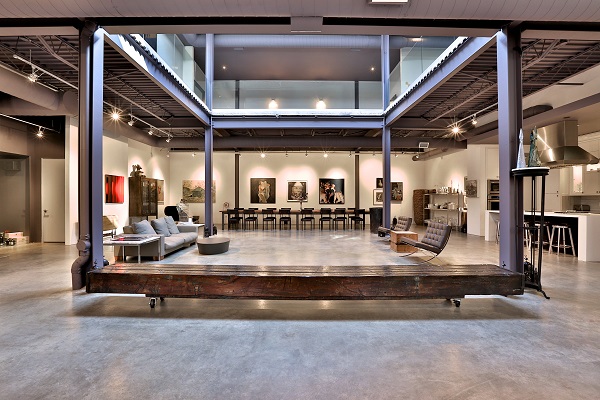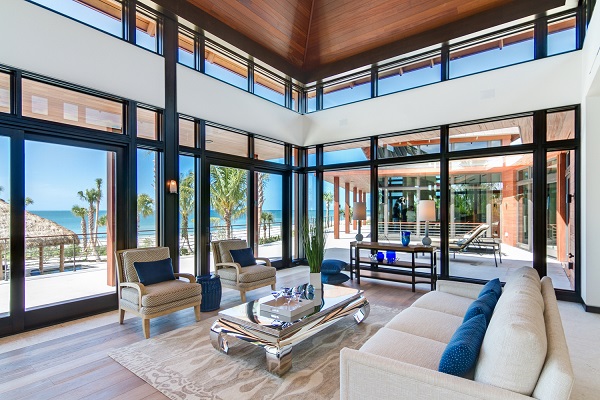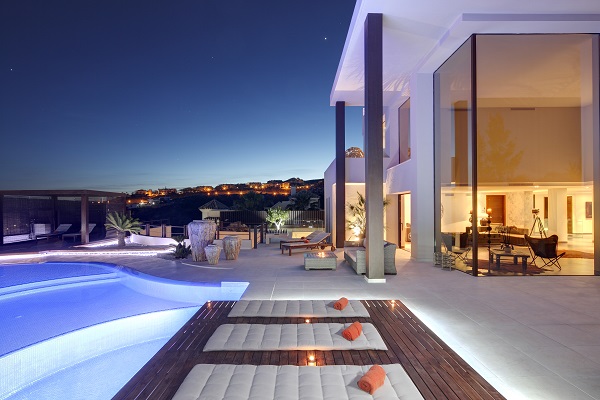
Dramatic Contemporaries Redefined

Architectural drama gives homes that intangible “wow” factor and are becoming not only expected, but a requirement in the luxury market today. With the right touch of creative flair and an artful embrace of its environment, an eye-popping design can exist harmoniously in the city, on the beach, or in the mountains. From walls of glass, to wood façades and even a completely redesigned warehouse turned luxury home, no corner goes untouched.
Here are a few homes where elements of risk were taken and the result is nothing less than a beautiful work of art.

OHANA: A TROPICAL HIDEAWAY IN LONGBOAT KEY, FLORIDA
Ohana is nothing short of magnificent. Poised on over two and a half pristine acres on the Gulf of Mexico, this breathtaking tropical hideaway was envisioned by the owner and brought to life by acclaimed architect Guy Peterson and master builder Michael Walker. The rare, private retreat is composed of an enclave of organic structures extending to meet the Gulf with a hardened seawall, preserving privacy while ensuring shore protection.
In the fall of 2016 a beach re-nourishment added 80 feet of sand beyond the seawall. Natural Hemingway coral stone courtyards and walkways lead gracefully to outdoor living areas designed by world-renowned landscape architect Raymond Jungles, brimming with exotic palms and native plants that provide elements of drama. Enjoy a refreshing swim in the free-form pool with elevated spa, or entertain in spectacular style as you dine al-fresco beneath the grand palm thatched canopy looking out to the horizon. Take a few steps toward the shore to miles of wide sandy beach, where days are beautifully spent soaking up the Florida sun, which seems to shine just a little brighter over Ohana. Luxury Portfolio ID: JSPQ

NEWLY DESIGNED VILLA IN MARBELLA, SPAIN
This contemporary front line golf villa in La Alquería, Benahavís, is situated on an elevated plot enjoying the most magnificent panoramic views of the mountains, sea and entire coast line. The walkway is made of beautiful white stones which lead to the impressive main entrance door opening to a spacious hall with a lift and guest shower room. The spacious covered terrace leading to the heated swimming pool area offers views for miles enticing guests to absorb the natural ambiance. The design of the home offers clean white walls and a simple layout, ideal for an interior designer to work their magic on the space and style the home any way the new owner envisions. The villa has underfloor heating and beautiful stone floors throughout.
A magnificent property with unbeatable panoramic views. Luxury Portfolio ID: DQBY

SPECTACULAR NEW YORK-STYLE LOFT IN TORONTO, ONTARIO, CANADA
Veritable eye-candy for fans of the industrial chic aesthetic, this former furniture warehouse was stripped to the original steel, brick, and concrete and converted into a stylish Toronto loft by Katherine Newman, an Architectural Digest AD100 Designer, and partner Peter Cebulek. The renowned design team’s willingness to take risks resulted in an unassuming exterior that gives little hint at what’s to come inside. An 8,000-square foot urban masterpiece with exposed ducts and cutting-edge appliances, the living space is centered around a massive skylight and 360-square foot opening in the second floor, allowing natural light to fill the ground level. Rounding out the ample residence, a private and spacious rooftop deck presents the perfect place to entertain in fresh air. Luxury Portfolio ID: EHYT